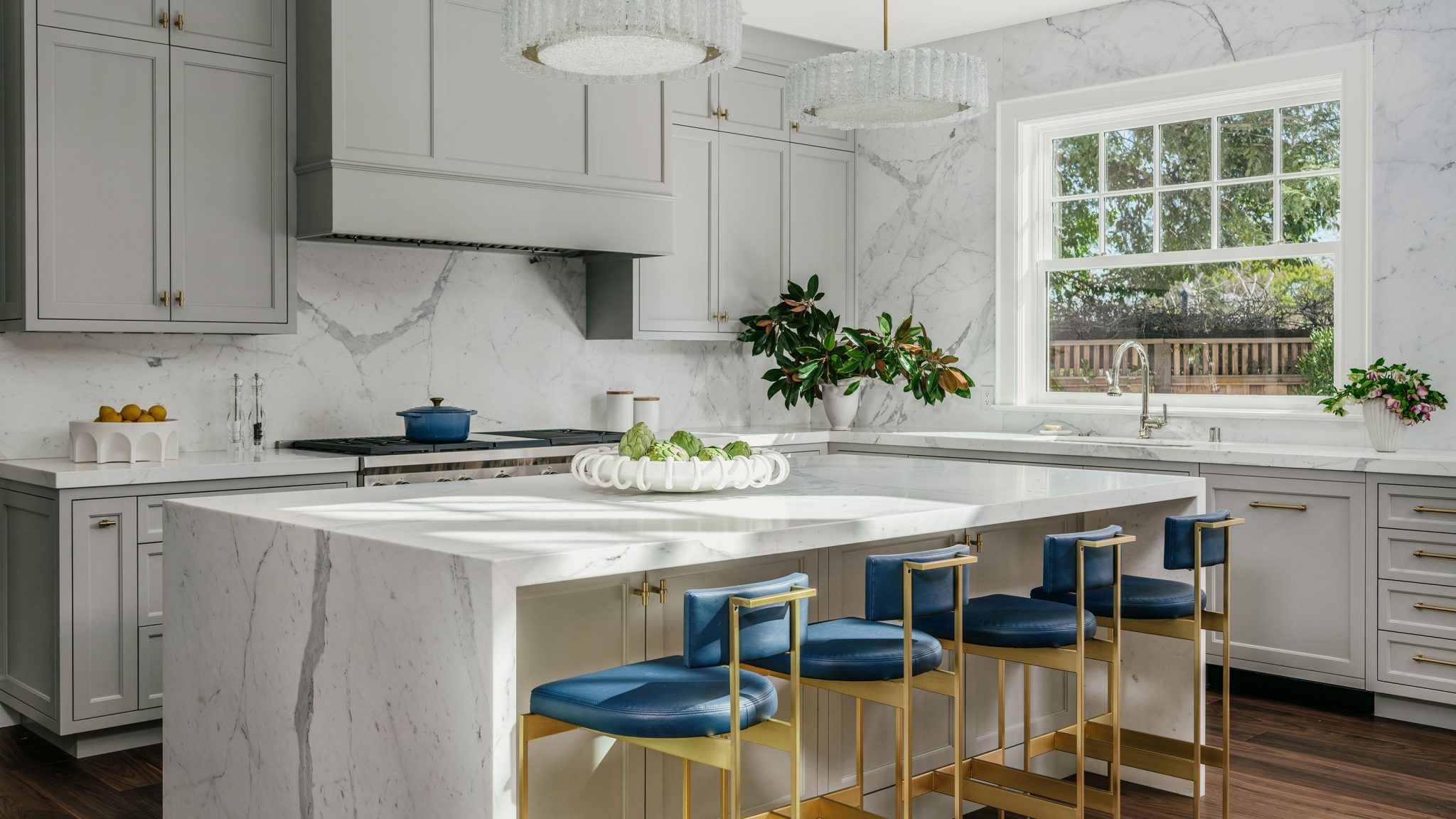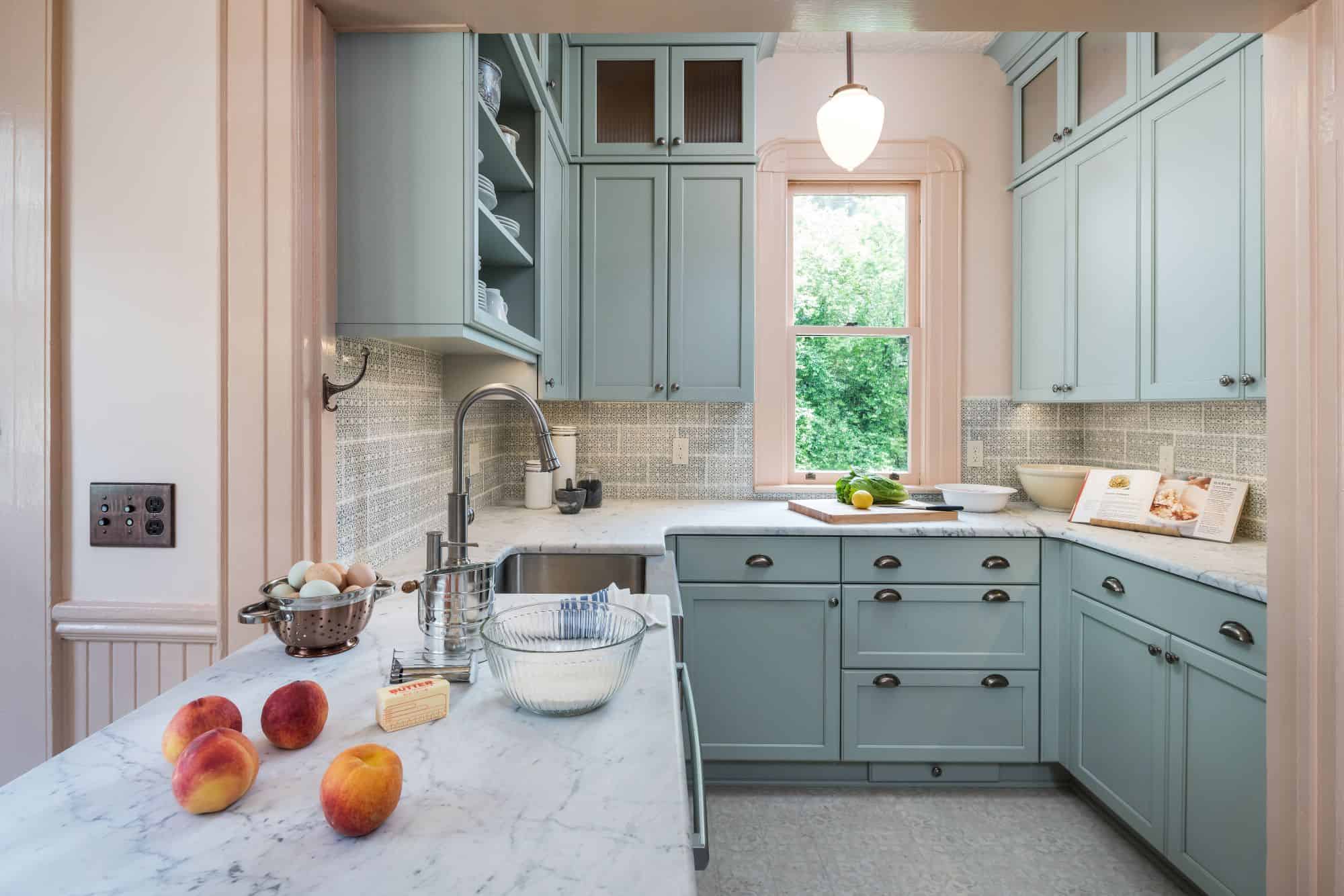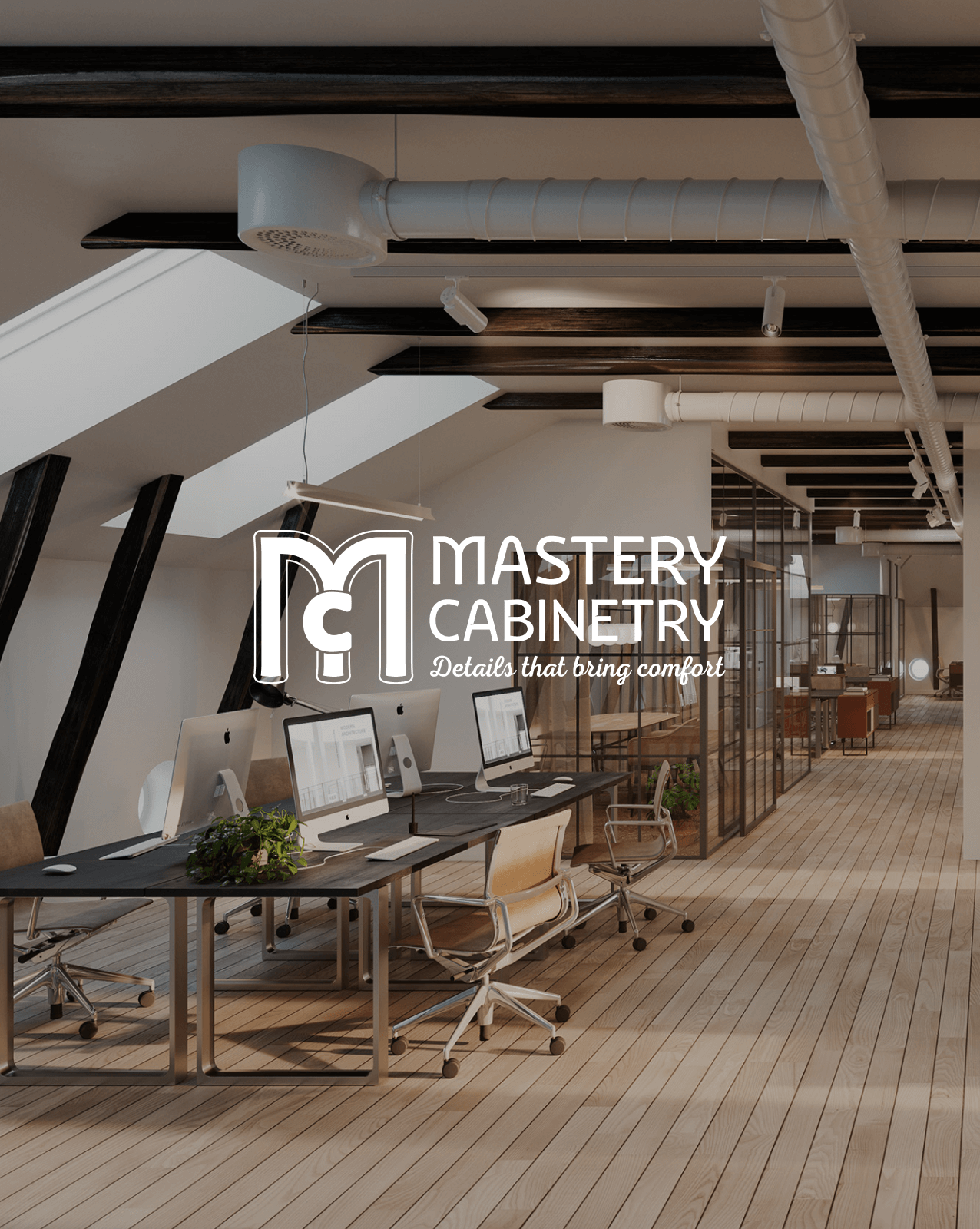Small kitchen remodel ideas can help homeowners avoid removing walls or sacrificing living space to gain more prep area. But you might find that a small kitchen remodel can improve the functionality of the space so much that you don’t need more physical space because your kitchen cabinets and food prep zones are so functional for your needs.
A small kitchen can still be visually appealing, especially when using design elements to hide small kitchen appliances to free up valuable counter space.
Whether you’re looking for kitchen remodel ideas for a condo, cottage, suburban home or vacation rental, you’ll find what you need to know in Mastery Cabinetry’s guide to designing small kitchens.
Small Kitchen Remodel Tips
Mastery Cabinetry specializes in helping Florida homeowners transform their kitchens with design-forward, space-savvy cabinets. Maximize every inch of your space with these layout and design tips.
1. Build Your Layout Carefully
You’ll be amazed at how transformative your kitchen remodel is when you build a functional layout. Poor layouts can waste valuable square footage by creating worthless corners or skipping out on overhead cabinets to maximize storage.
A galley kitchen might be right for you if you have two opposing walls to distribute your appliances on. In contrast, a one-wall kitchen is a space-saving champion. In this format, you build a linear flow to cooking and open up your space into an open-concept.
Look at your kitchen’s existing design and features. Are there areas of it you never use, such as a peninsula that just closes off the kitchen? Or are there hard-to-reach cabinets that might be better if you opened them up to shelves to add visual square footage to the space?
Remodeling is your chance to completely reinvent the space to make it match your day-to-day life.
2. Go with Custom Cabinets to Fit the Space
Stock cabinets are more affordable and faster to get so you can complete your remodel quickly. However, stock cabinets might not be the right shape or format to meet your unique needs. In your small kitchen, every inch counts. You don’t want to use even the smallest space unused as it could become ideal space for storing items like cutting boards or coffee mugs.
Maximize your vertical storage with cabinets that reach the ceiling. This also eliminates dust collecting gaps, which can just mean more to clean.
Maximize pull-out organizers, such as the following:
- Pull-out spice racks that sit next to the stove for easy access while cooking
- Toe-kick drawers maximize space for storing flat trays and pans
- Corner carousels eliminate dead space that might otherwise just collect dust
Work with cabinet experts to design cabinets specifically for your kitchen’s dimensions and build a space where function and aesthetics meet.
3. Keep the Space Light in Color
Darker kitchens tend to naturally feel smaller. Opt for bright, airy palettes to reflect more light and make your small kitchen feel much larger than it is.
As you build your color palette, consider white, gray, taupe and creamy tones when designing your space. This will create a clean appearance. You can always use the hardware and accessories in your kitchen to add color, such as a bright Kitchenaid mixer or a deep blue backsplash.
The following can help build reflective surfaces in your kitchen so that the light bounces around the room, making it feel larger.
- Glossy or satin cabinet finishes
- Mirrored or glass tile in your backsplash
- Quartz or marble polished countertops
- Brushed metal hardware and fixtures

4. Opt for Space-saving Appliances
Compact kitchens call for multi-use appliances designed to save space. It might mean going to the grocery store a little more often since you don’t have the fridge space to store as many perishable goods, or adding a chest freezer to the garage or basement to make up for the smaller appliance, but it’s worth it in the long run. Some of the space-saving appliance switches you can make include:
- 24-inch ranges instead of full-size stoves
- Over-the-range microwaves with ventilation built in to eliminate the need for a hood
- Counter-depth refrigerators to maximize the flow and maneuverability of your kitchen
- Drawer dishwashers or those with only one rack
- All-in-one convection ovens with an air fryer built in
Don’t worry, with the right design, your appliances won’t look small or deter renters from the space. Instead, they’ll enhance the overall usefulness of the space, making you want to use it.
5. Incorporate Open Shelving Where Appropriate
While open shelving can reduce the total storage space in your small kitchen, it can also give the kitchen a more open, airy feel. The best way to do this is with open shelves in select areas instead of eliminating all overhead cabinets. These shelves can be the most impactful next to windows or doors that bring in natural light. Or, they can help provide more space for small appliances, such as a coffee maker, so you don’t have to slide it out every time you fill it.
Place everyday items you want fast, easy access to on your open shelves. This might include mugs or small bowls. Having a plan for the visually appealing items you’ll store there can help reduce clutter.
Wood tones can add a warm appeal to the area, while glass shelves are modern and provide the greatest open feeling.
6. Add a Movable Island or Folding Peninsula for Food Prep
Some kitchens don’t lend themselves to a fixed island or peninsula. Instead, you’ll need the item to be able to stow away. There are many creative ways you can build food prep spaces without sacrificing an open kitchen design or making a small kitchen feel cramped. Here’s a look at some ways to improve the food prep areas in your kitchen.
- A rolling island you can place in a closet or other storage space when not in use
- A narrow prep island with drawers and open shelving to still build an open appearance
- A peninsula that doubles as your dining space in compact kitchen-dining room combos
- A drop-leaf design that expands when you need it and folds away when you don’t
To make an island functional, you should have 36 inches around all sides of it for optimal maneuverability in your kitchen.
7. Well-lit Kitchens Feel Larger
Good lighting might not feel like a space-saving tip when remodeling a small kitchen, but it is. You should be critical in avoiding dark spots in your kitchen to make it more inviting.
Maximize the various types of kitchen lighting, including recessed lighting, under-cabinet LED strips, pendant lighting, toe-kick lighting and in-cabinet lighting.
8. Aim to Carry the Same Flooring from the Living Space to the Kitchen
Flooring continuity can make a space feel larger because the eye naturally spills from the kitchen to the living space to unify them. This also helps you avoid choppy transitions from room to room.
Just like your cabinets, using lighter colors for your floors will help make the space feel more open and airier. Wider planks will also make the room feel larger.
Plan. Build. Enjoy.
Request your personalized cabinet quote and see how Mastery Cabinetry transforms your space.
Get My Free QuoteWork with Kitchen Remodel Experts
Mastery Cabinetry, located in Orlando, Florida, can help you design the ideal kitchen, no matter how many square feet you’re working with. Custom cabinets will make the space functional while maximizing every inch. Visit our showroom for ideas and to talk with a design consultant or contact us now with questions.


